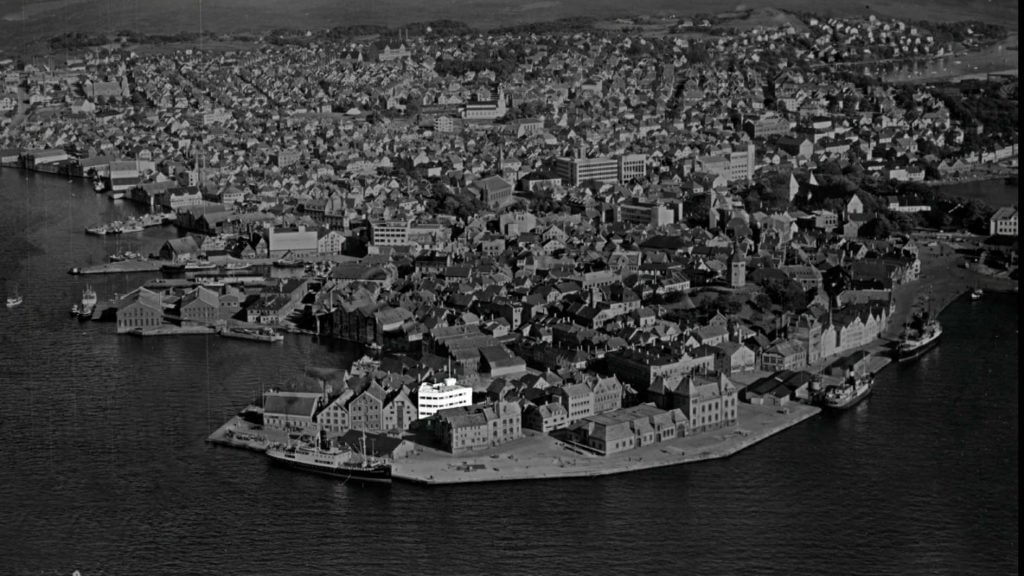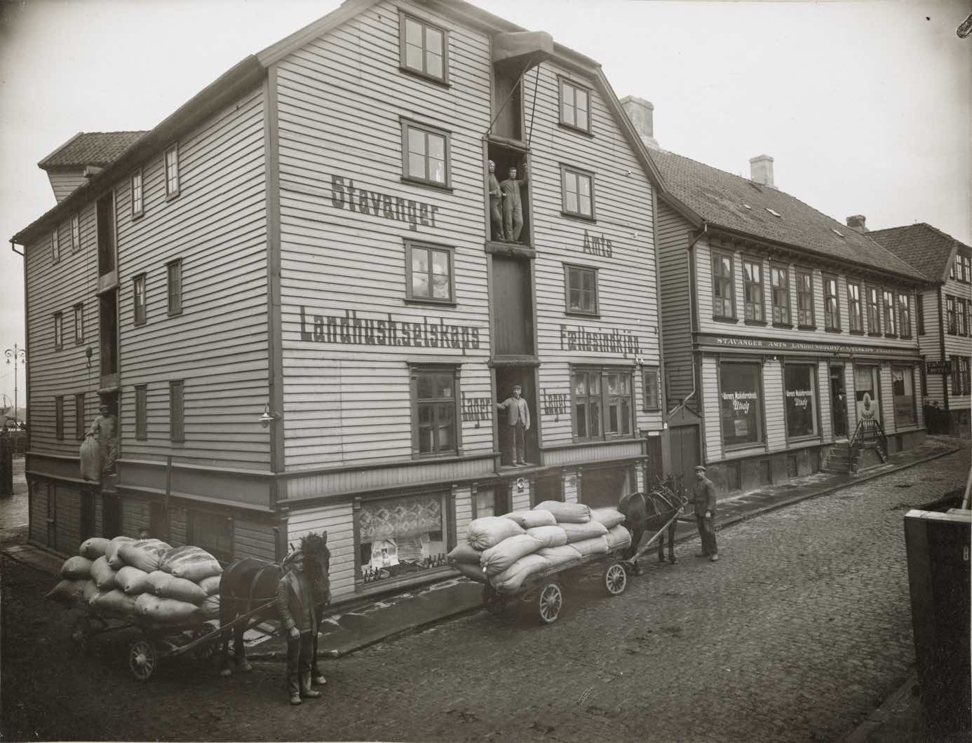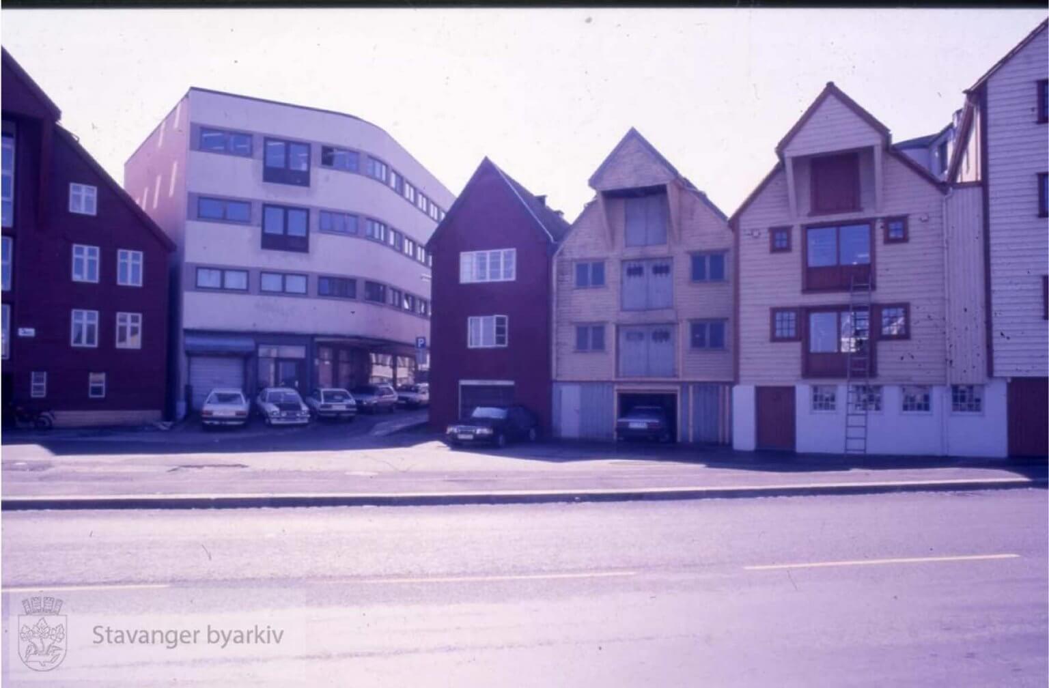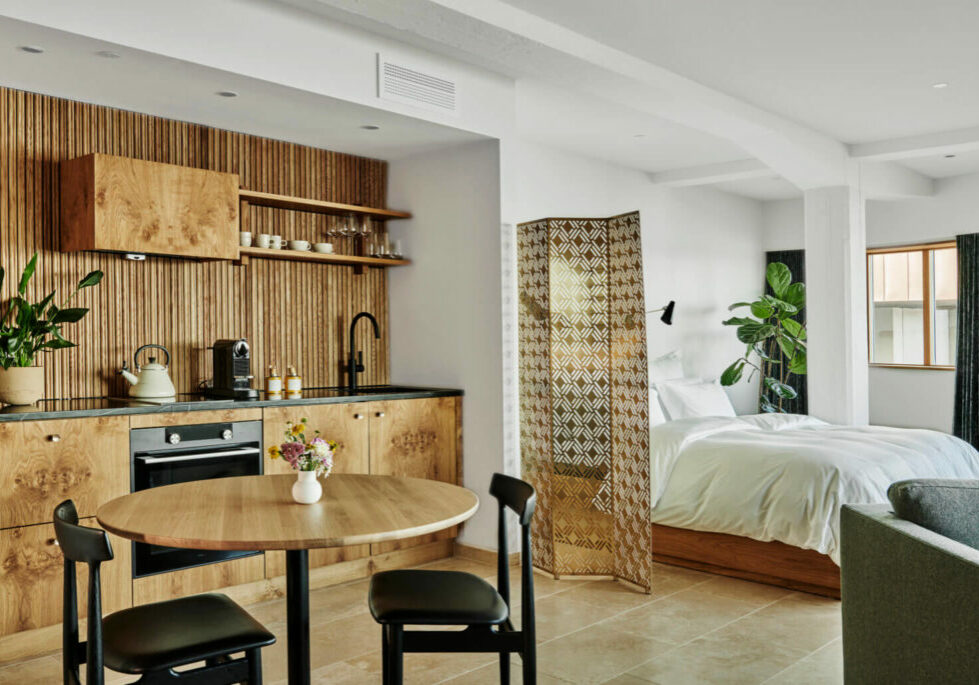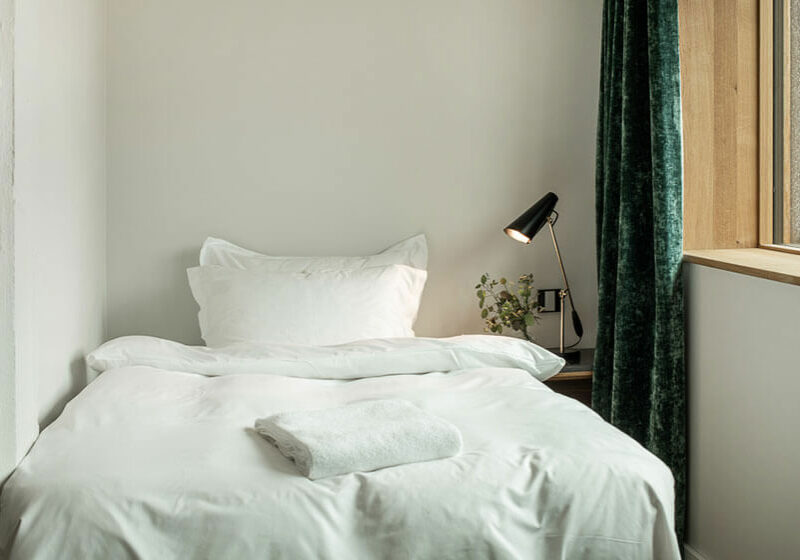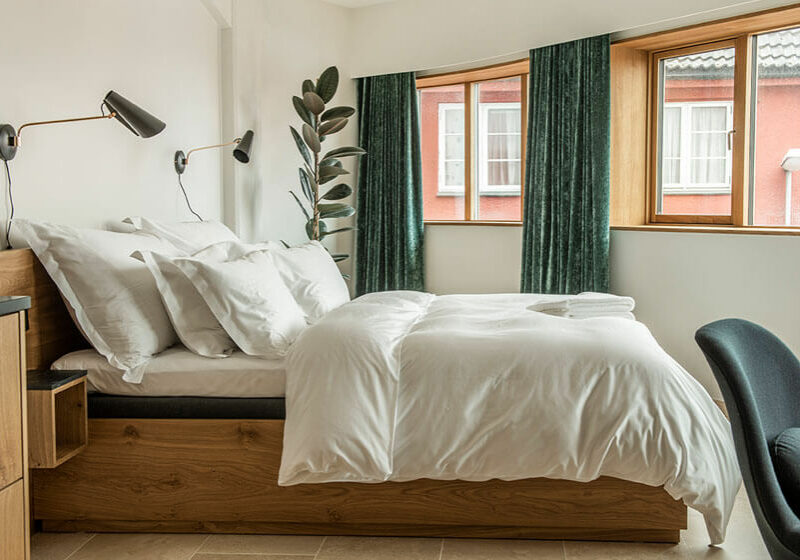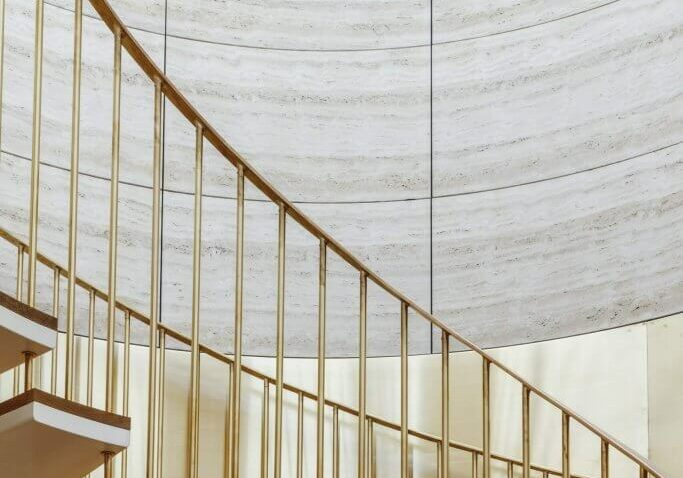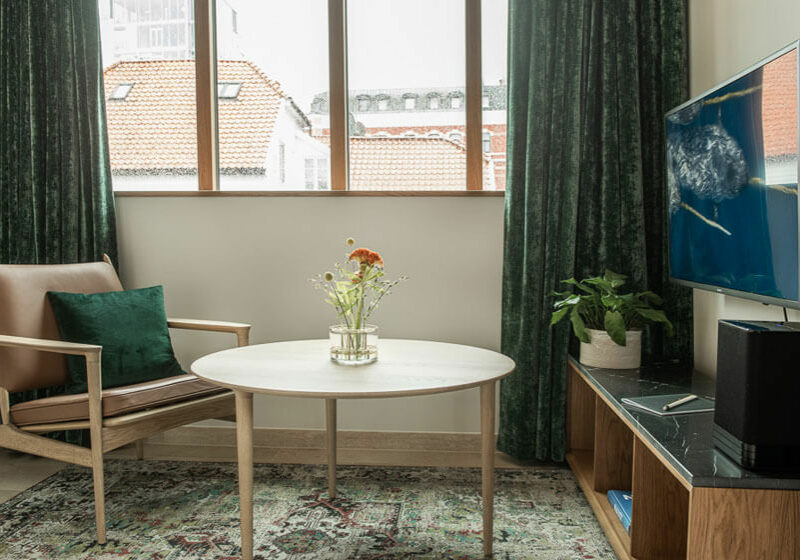
A HISTORICAL JOURNEY TO SOMETHING ELEGANT AND BRAND NEW
In between Stavanger’s old wooden houses and modern buildings, you will find Eilert Smith Hotel. The boutique hotel with 12 rooms is named after the great architect from Stavanger, Eilert Smith, whom originally designed the building. The late 30’s was a great time for functionalistic architecture in Stavanger. Institutions, stores, and private homes were built in this new, international style. In 1937, the machine department of Rogaland Felleskjøp moved in to the brand new building in Nordbøgata 8.
On the ground floor (where the Michelin star restaurant, RE-NAA, is located today) there was a showroom with top modern freezers and heaters. You could buy parts for tractors and other machines in the second floor. Employees who worked with purchasing, marketing and administration had offices on the third floor, and on the fourth floor there was a large warehouse. At the top of the building, where Eilerts Residence is today, there was a large roof terrace.
THE BUILDING COMES TO LIFE
Today, the functionalistic warehouse has been given a new life as a boutique hotel and restaurant – Eilert Smith Hotel and RE-NAA. The architect Pål Trodahl from Trodahl Arkitekter has been responsible for the renovation of the building. The hotel's owners, Signe Anne and Kristoffer Stensrud, wish to preserve the historical heritage of the building and create a hotel with soul. Trodahl was determined in his choice to keep the original design at the same time as the building went through a significant upgrade and expansion.
Transforming this piece of history into a boutique hotel required a new extension. Trodahl’s challenge was to add two extra floors and at the same time preserve the modernist expression, characterised by its general proportions, curved geometrical shapes, clock tower and the slim horizontal windows.
Inspired by similar Nordic modernistic buildings from the same era, the design solution was to elongate the existing clock tower, keeping the two new floors subordinate. The ground floor of the building was redesigned with the same footprint as the additional floors in order to strengthen the relationship between the base and the top. The existing windows where rearranged and adjusted to serve the new purpose. Rather than making a new extension with a clear division between new and old, the architect’s approach respectfully edits and rearranges the existing building while preserving the essence of the original design.
Classic modernistic materials, such as travertine, brass, marble and wood, were used to enhance the building’s architectural language. Travertine in particular plays a lead role in the project. The stone’s natural appearance from the quarry is recreated; the cloud-like appearance of horizontally cut surfaces serves as flooring whilst the layered appearance of the vertically cut surfaces serves as walls.
The restaurant on the ground floor is organised around an open kitchen, inviting the guests to observe the preparation of the food. The next three floors accommodate different hotel rooms and suites, each one individually designed with custom furniture and their own identity.
The two top floors are a part of the Eilert’s Residence. This suite is built around a spiral staircase measuring three meters in diameter. A circular skylight ensures that the daylight floods down the stairs towards the entrance. The panoramic view over Stavanger will take your breath away.
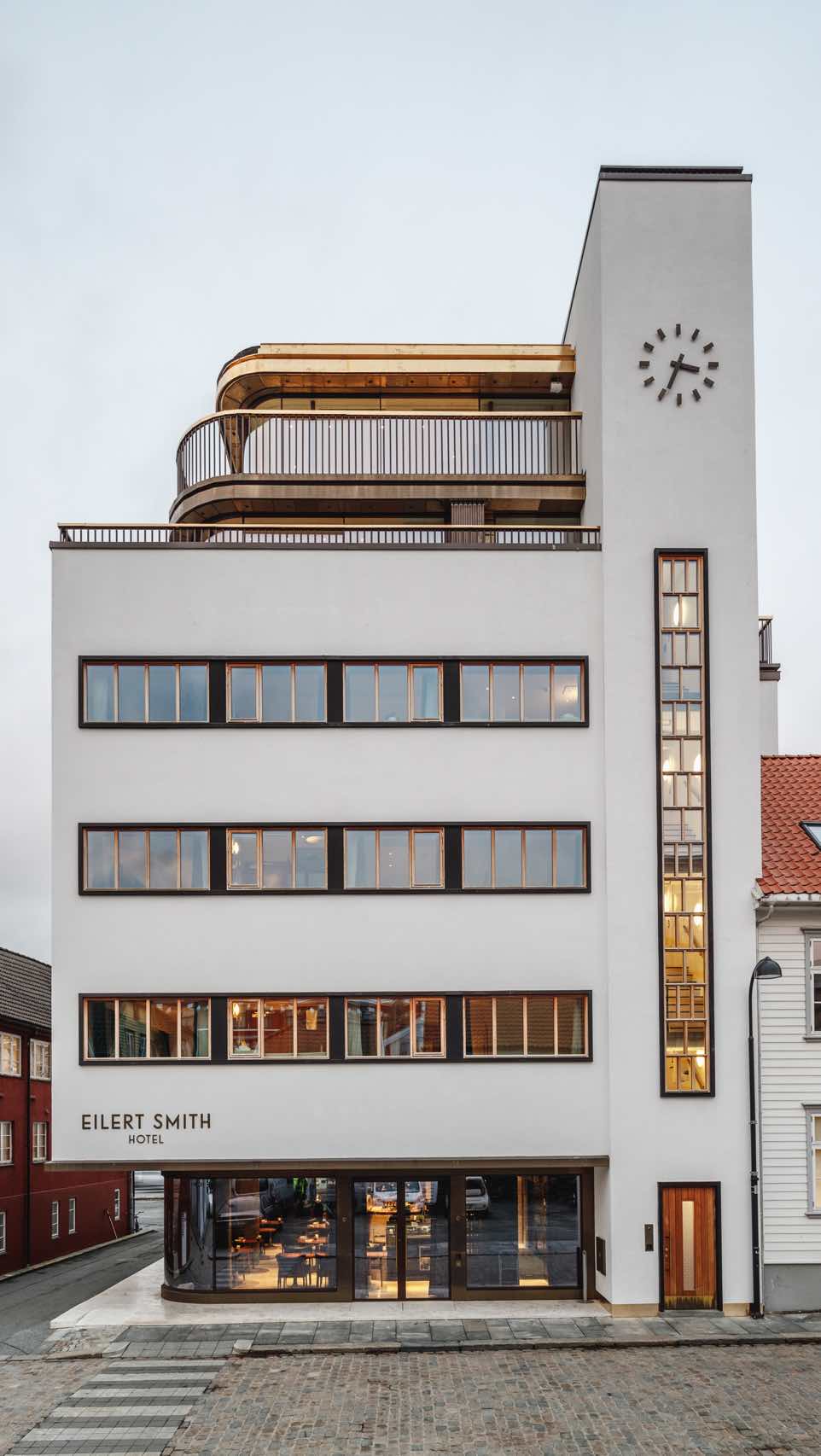
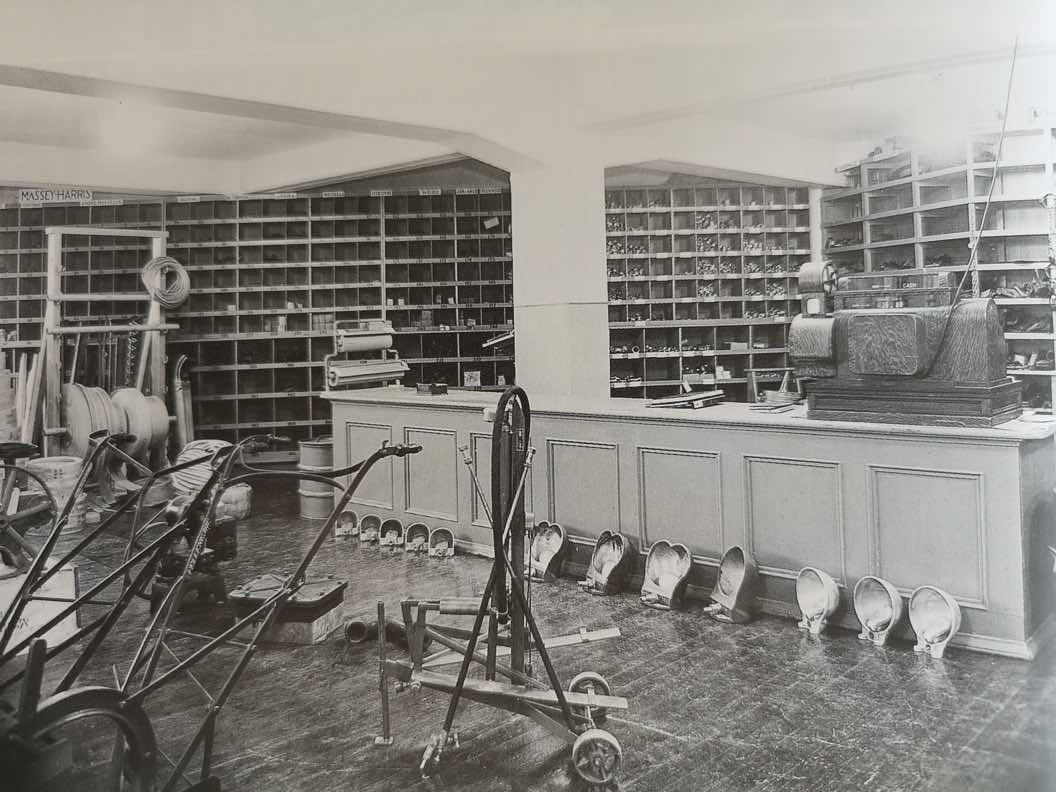
EILERT SMITH, THE ARCHITECT
Our hotel is named after the architect Eilert Smith, who originally designed the building in 1937. He was a popular architect and designed several hotels and private houses.
Eilert Smith was born in 1903. Together with his wife Aud, he had two children - Andrew and Aud. They spent a lot of time together at their cabin, and Eilert loved fishing for salmon with friends. He thrived on the coast and at sea. Eilert Smith was more of an artist than a businessman. The aesthetics of his projects was incredibly important to him.
Eilert was described as a cheerful and kind man. Because he was so outgoing, warm and funny, he often became the social center everywhere he went. He got along well with people of all ages and from different backgrounds. We want to take these qualities with us when we give our guests the world's best hotel experience.
“Would you have done anything different with your life?” “No, I wouldn’t have had it any other way.”


